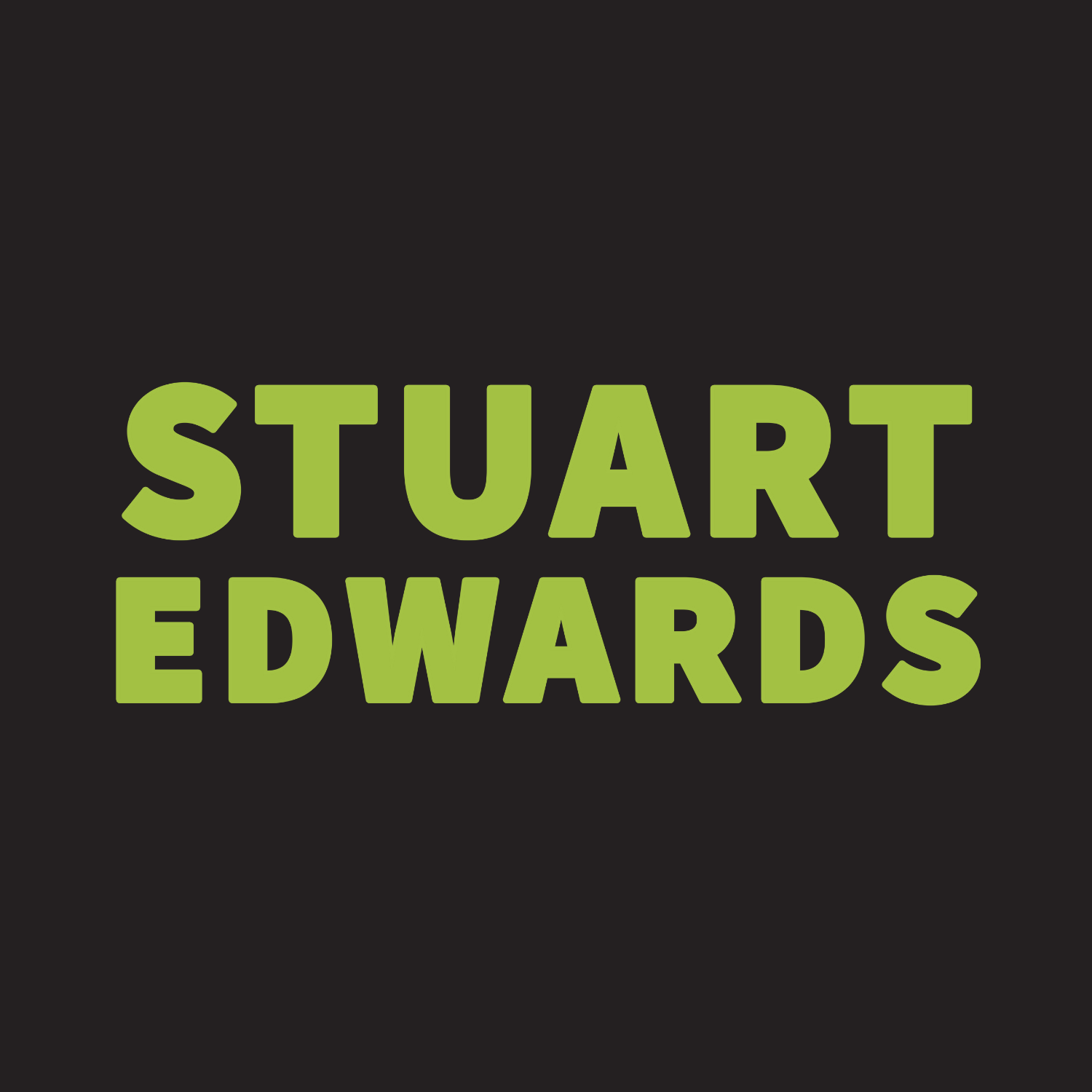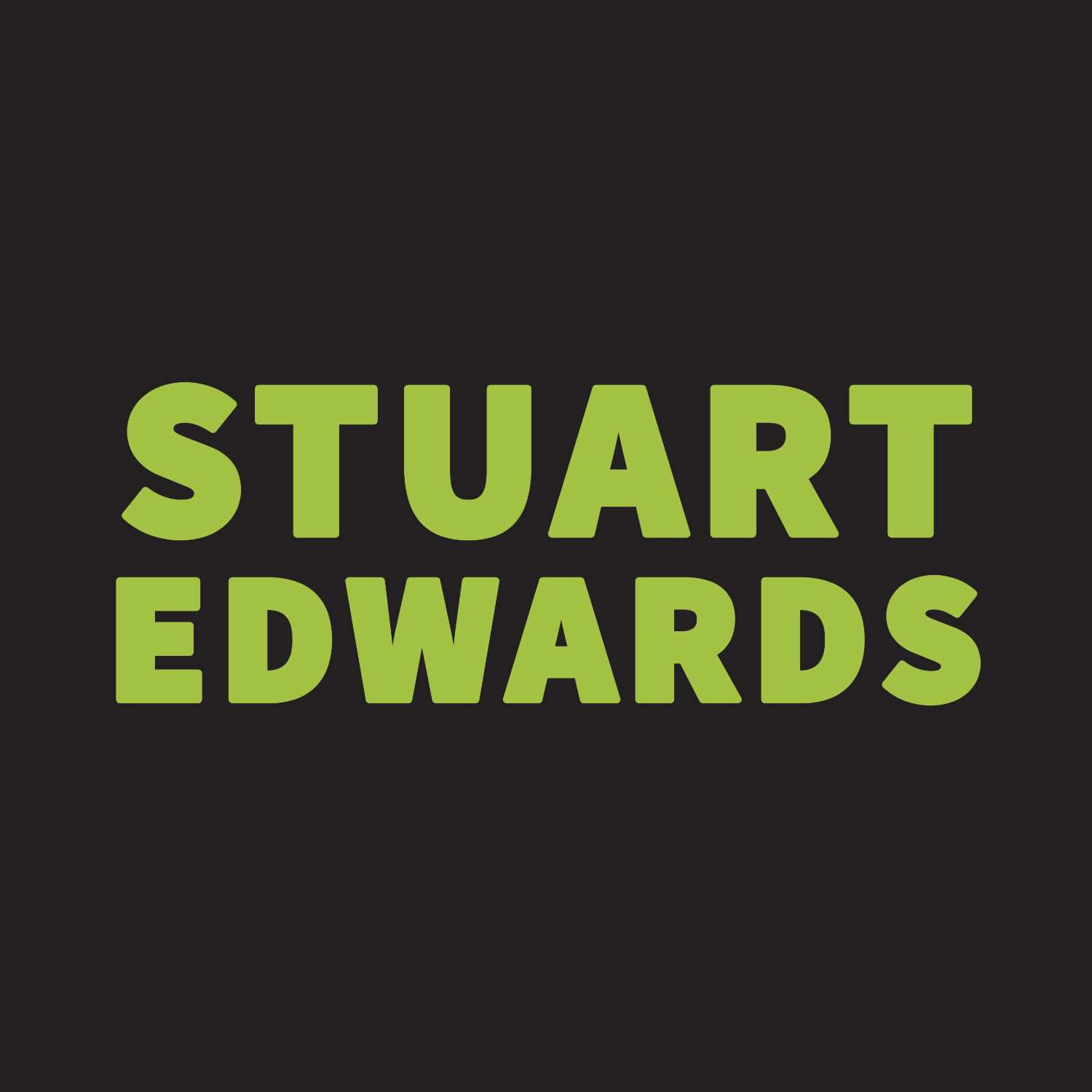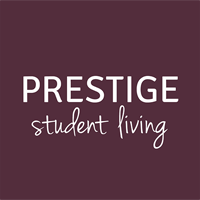FULL DESCRIPTION Very central, 7 mins walk from town centre, 5 to Maiden Castle.
6 bed 2 and half bathroom house fully furnished all double beds with garden front and back giving space for barbeques and parties.
Gas central heating and double glazing gives a warm house...
Kitchen/diner/living room has washer, dishwasher, tumble drier, dining table and sofas with large flat screen TV.
ENTRANCE UPVC entrance door. Hallway with radiator and stairs leading to the first floor landing. KITCHEN/DINING/LIVING SPACE 23' 0" x 10' 9" (7.03m x 3.29m) Modern range of wall and floor units with inset stainless steel single drainer sink unit with mixer tap. Two large fridge/freezers, dishwasher, automatic washing machine, tumble drier and integrated stainless steel oven, hob and extractor hood. Spot lighting, radiator and tiled flooring.
Dining table, two sofas and TV.
BEDROOM 5 12' 9" x 12' 4" (3.89m x 3.76m) Double bed, bedside drawers, mirrored wardrobe, large chest of drawers, desk with drawers under, comfy office chair, carpeted and with radiator. BEDROOM 6 12' 1" x 6' 10" (3.7m x 2.1m) Double bed, bedside drawers, mirrored wardrobe, large chest of drawers, desk with drawers under, comfy office chair, carpeted and with radiator. SHOWER ROOM 9' 3" x 4' 10" (2.82m x 1.48m) White suite comprising: low level wc, pedestal wash hand basin with chrome mixer tap and shower cubicle. Chrome heated towel rail, spot lighting, ceramic tiled flooring and tiled walls with attractive mosaic tiled detailing. SHOWER ROOM 9' 3" x 4' 10" (2.82m x 1.48m) White suite comprising: low level wc, pedestal wash hand basin with chrome mixer tap and shower cubicle. Chrome heated towel rail, spot lighting, ceramic tiled flooring and tiled walls with attractive mosaic tiled detailing. FIRST FLOOR LANDING With loft access. BEDROOM 1 9' 7" x 9' 6" (2.93m x 2.92m) Double bed, bedside drawers, mirrored wardrobe, large chest of drawers, desk with drawers under, comfy office chair, carpeted and with radiator. BEDROOM 2 9' 7" x 10' 0" (2.93m x 3.05m) Double bed, bedside drawers, mirrored wardrobe, large chest of drawers, desk with drawers under, comfy office chair, carpeted and with radiator. SEPARATE WC Comprising: low level wc, pedestal wash hand basin, radiator and ceramic tiled flooring. BEDROOM 3 9' 2" x 10' 0" (2.81m x 3.05m) Double bed, bedside drawers, mirrored wardrobe, large chest of drawers, desk with drawers under, comfy office chair, carpeted and with radiator. BEDROOM 4 9' 2" x 9' 6" (2.81m x 2.92m) Small double bed, bedside drawers, mirrored wardrobe, large chest of drawers, desk with drawers under, comfy office chair, carpeted and with radiator. GARDENS With patio area, mature plants and borders. IMPORTANT INFORMATION Please note that all sizes have been measured with an electronic measure tape and are approximations only. Under the terms of the Misdescription Act we are obliged to point out that none of these services have been tested by ourselves. We cannot vouch that any of the installations described in these particulars are in perfect working order. We present the details of this property in good faith and they were accurate at the time of which we inspected the property. Stuart Edwards for themselves and for the vendors or lessors of this property whose agents they are, give notice, that: (1) the particulars are in produced in good faith, are set out as a general guide only, and do not constitue any part of a contract; (2) no person in the employment of Stuart Edwards has the authority to make or give any representation or warrantly in relation to this property. VIEWING Contact Stuart Edwards Estate Agents for an appointment to view. WEB SITE COVERAGE We are proud to be affiliated with the UK's leading property portals.
Our properties are displayed on THANK YOU Thank you for accessing these details. Should there be anything further we can assist with, please contact our office.













