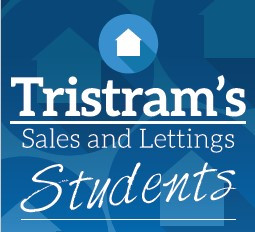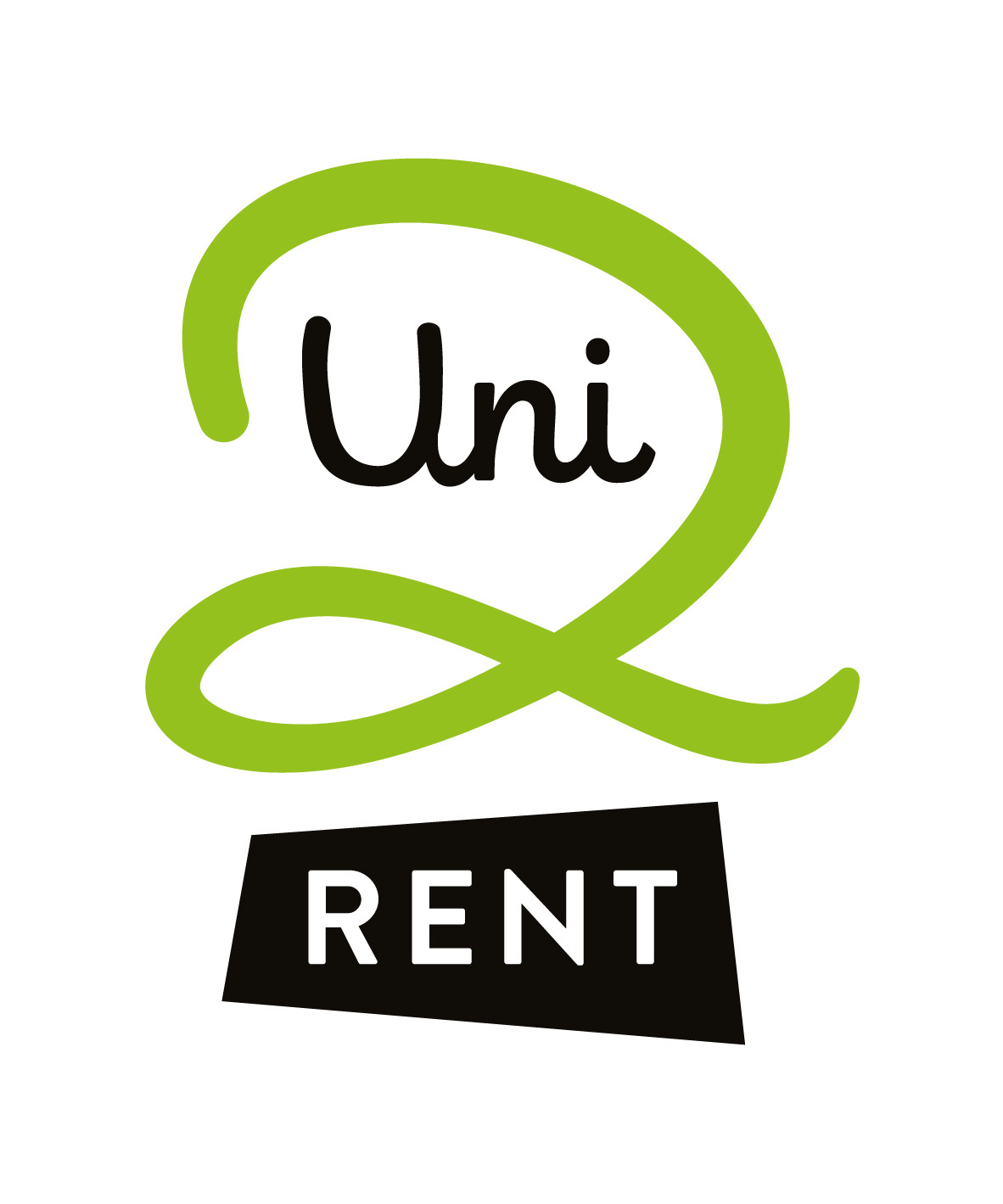STUDENT PROPERTY available for the 2021-22 ACADEMIC YEAR: Priced at £120 per person per week inclusive of bills (NB bills exclusive option available at £102 per week).
A modern purpose built five bedroom property situated in the heart of Beeston town centre, within easy reach of the University and the town's shopping facilities. The accommodation provides an open plan style lounge / dining area / kitchen, a ground floor shower room and a first floor bathroom with shower. There is one bedroom on the ground floor and four on the first floor.
All bedrooms have double beds. Offered to let on a 48 week or a 51 week contract.
Student-5Bed-Next-Academic-Year
Location
This property is located on a quiet side road in the heart of Beeston town centre. All of Beeston's shopping and other facilities are on your doorstep and the West Entrance is a 10 minute walk away.
The position is very convenient for public transport services. There are bus stops on High Road close to the property with services running every 4 or so minutes. Buses connect with the other side of the University Park campus, QMC and Jubilee. The Middle Street tram stop is a short walk away providing an alternate means of access to the Uni, QMC and city centre.
There is a wide range of grocery and other shopping and leisure facilities in Beeston; three supermarkets (Sainsburys, Tesco and Lidl) as well as greengrocers, butchers, fishmongers and specialist food stores (including the Fresh Asia supermarket). The main High Street banks are also represented and there is a fantastic selection of pubs, restaurants and take aways selling food from all around the world.
Beeston's fantastic facilities makes an ideal location for people wanting to be close to Uni and with all the day to day shopping facilities that you need.
Floor Plan
The attached floor plan shows the layout on the property.
Dining Kitchen 4.2m (13'9) x 3.3m (10'10)
Open plan style living area: modern fitted kitchen with plenty of storage cupboards, gas hob and electric oven, two fridges and a freezer, microwave. There is a dining table and six chairs.
Living Room 3.2m (10'6) x 3.3m (10'11)
Kitchen diner opens up in to living room area with two modern three seater sofas, coffee table and TV stand.
Bedroom 1 4.5m (14'9) x 2.7m (8'10)
Ground floor bedroom with double sized bed, drawers, wardrobe, desk, chair and bookshelf.
Bathroom 1
Ground floor shower cubicle with WC and wash hand basin.
Bedroom 2 4.5m (14'9) x 3m (9'10)
First floor bedroom with double sized bed, drawers, wardrobe, desk, chair and bookshelf
Bathroom 2
First floor bathroom with bath and shower over, WC and wash hand basin.
Bedroom 3 3.3m (10'10) x 3.3m (10'10)
First floor bedroom with double sized bed, drawers, wardrobe, desk, chair and bookshelf.
Bedroom 4 4.1m (13'5) x 2.4m (7'10)
First floor bedroom with double sized bed, drawers, wardrobe, desk, chair and bookshelf.
Bedroom 5 3.33m (10'11) x 3.23m (10'7)
First floor bedroom with double sized bed, drawers, wardrobe, desk, chair and bookshelf.
Outside
The property is located off a private street called Roberts Yard in the centre of Beeston. There is no garden area but the Broadgate Park recreational ground is located a short distance across the High Road.
Parking
There is a shared garage attached to the property, used for storage and with the laundry facilities in. There is a washing machine and tumble dryer for the use of the property.
There is one parking space for the property within the private car park to the side of the property.
Central Heating
There is full gas central heating via a modern Combi boiler. The property is double glazed throughout and cavity wall insulation.
Bills
Periodic cleaning of the communal areas can also be provided. Ask for more details.
Most students are exempt from Council Tax. Please note that that is you are not exempt then you will need to pay Council Tax in addition to the rent. We recommend that you check whether you will be exempt from Council Tax prior to renting this or any other property.
Agency Terms
For more details on the Terms and Conditions of Renting and the Application Process, ask to see our How to Rent Student Properties information sheet.
EPC Rating
The EPC Rating is C:73
Bus services:
For details of local bus services, visit: Nottingham City Transport and Trent Barton
Train services:
For local and national train services, visit: eastmidlandstrains
Tram services:
For details of local tram services, visit
Further information:
Please see our website at for more information on this and other properties
Viewing Process
In order to keep prospective tenants, existing tenants and our staff safe, we are promoting the use of virtual viewings, floor plans and photographs to reduce visits to properties. We are happy to provide you with videos and other information showing the property so that you can have a good idea of what the property is like without a physical viewing. Physical viewings can take place if you want to confirm prior to putting in your application. Any viewing will have to be agreed with the current occupiers and subject to our Covid viewing guidance. A maximum of 2 people can attend the viewing but these must be from the same household currently. Both the viewers and the current tenants will need to confirm that no one has symptoms or confirmed cases of the virus or is self isolating. If it is not possible to view now, you can apply and we are happy to discuss the property with you to give you honest feedback to ensure you chose the right property for your needs.










